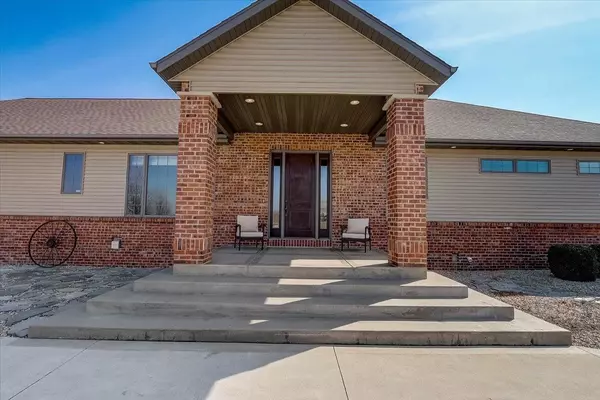Bought with RE/MAX Preferred
$1,300,000
$1,200,000
8.3%For more information regarding the value of a property, please contact us for a free consultation.
1635 S Jargo Rd Deerfield, WI 53531
4 Beds
3 Baths
3,757 SqFt
Key Details
Sold Price $1,300,000
Property Type Single Family Home
Sub Type 1 story
Listing Status Sold
Purchase Type For Sale
Square Footage 3,757 sqft
Price per Sqft $346
MLS Listing ID 1929613
Sold Date 04/28/22
Style Ranch
Bedrooms 4
Full Baths 3
Year Built 2005
Annual Tax Amount $9,713
Tax Year 2021
Lot Size 34.000 Acres
Acres 34.0
Property Description
SHOWINGS START MARCH 18th at 4:00 p.m. Privacy and space. This beautiful 34 acre estate features a custom built ranch home, a 110â X 35â outbuilding and a one acre pond. Sunny and bright kitchen features large island w/gas cooktop, double oven, tons of counter space and is open to the living room and walks out to the deck. Private primary suite with spa like bath, soaking tub, oversized tile shower, double sinks and walk in closet. Second main level bedroom/office with additional full bath. Walk out lower level with family room, two additional bedrooms, full bath and cozy theater room w/ fireplace. Amazing outdoor living with stamped concrete patio, deck overlooking the pond, fishing and space to play. Outbuilding with 75â heated section, bathroom and floor drain. Easy access to Hwy 12.
Location
State WI
County Dane
Area Cottage Grove - T
Zoning RM-16
Direction Hwy 12 to North on Nora Rd. Right on Jargo Rd. OR, Hwy 12 to North on Deerfield Rd. Left on Jargo Rd.
Rooms
Other Rooms Foyer , Theater
Basement Full, Full Size Windows/Exposed, Walkout to yard, Finished, Poured concrete foundatn
Main Level Bedrooms 1
Kitchen Dishwasher, Kitchen Island, Microwave, Range/Oven, Refrigerator
Interior
Interior Features Wood or sim. wood floor, Walk-in closet(s), Washer, Dryer, Water softener inc, Security system, At Least 1 tub, Internet - Satellite/Dish
Heating Forced air, Central air, Zoned Heating
Cooling Forced air, Central air, Zoned Heating
Fireplaces Number Gas
Laundry M
Exterior
Exterior Feature Deck, Patio, Storage building
Parking Features 2 car, Attached, Detached, 4+ car
Garage Spaces 4.0
Waterfront Description Pond
Farm Tillable,Outbuilding(s)
Building
Lot Description Rural-not in subdivision, Horses Allowed
Water Well, Non-Municipal/Prvt dispos
Structure Type Vinyl,Brick
Schools
Elementary Schools Kegonsa
Middle Schools River Bluff
High Schools Stoughton
School District Stoughton
Others
SqFt Source Assessor
Energy Description Natural gas
Read Less
Want to know what your home might be worth? Contact us for a FREE valuation!

Our team is ready to help you sell your home for the highest possible price ASAP

This information, provided by seller, listing broker, and other parties, may not have been verified.
Copyright 2024 South Central Wisconsin MLS Corporation. All rights reserved







